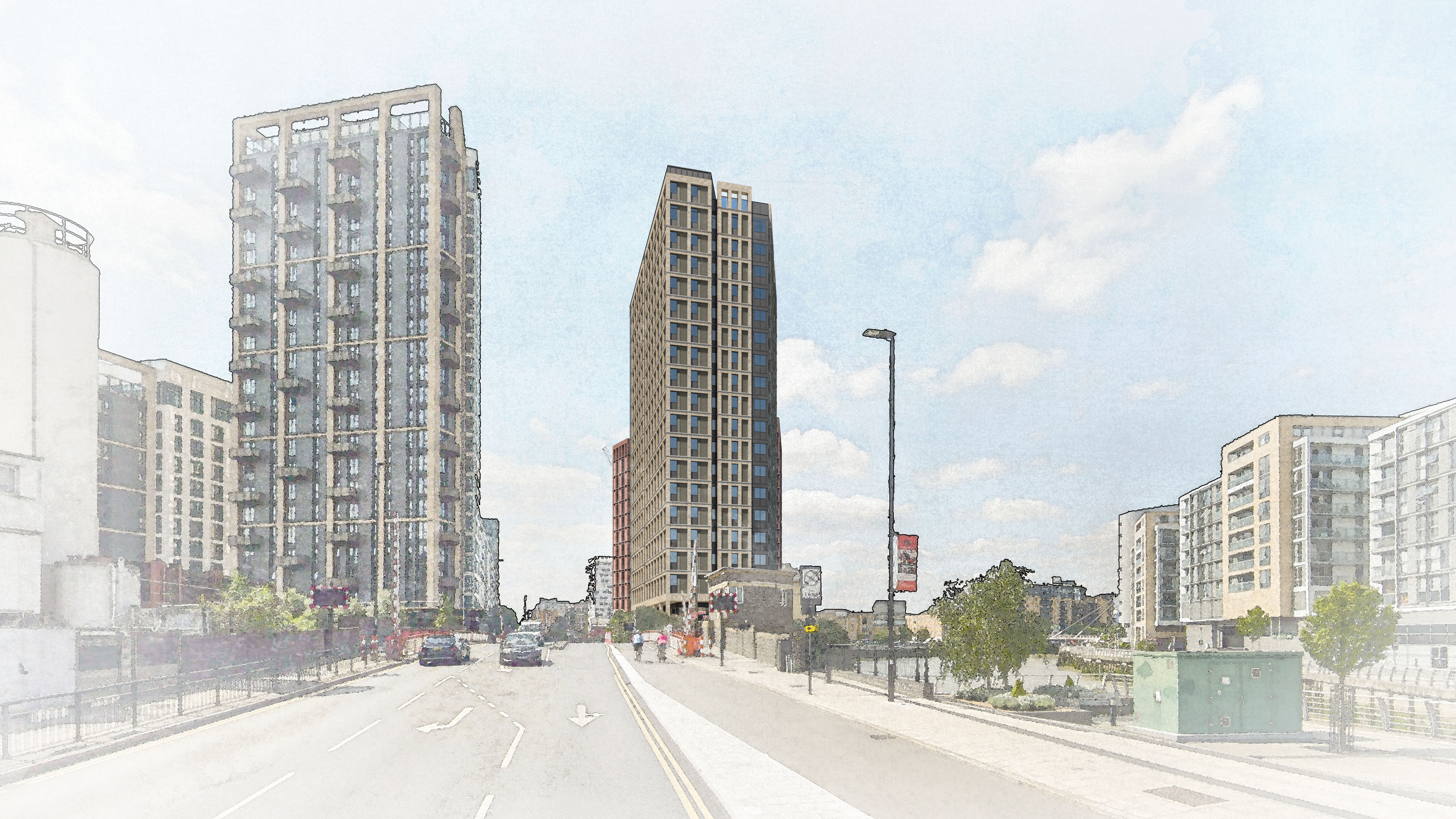Design
The proposed development is in keeping with the emerging architectural character of Deptford Creek/Greenwich Riverside Opportunity Area. There are numerous tall buildings in the immediate vicinity of our site, ranging from 16 to 30 storeys (built, under construction or consented).
The proposed development, in conjunction with Union Wharf on the other side of Creek Road, serves as a gateway to Deptford Creek and Deptford Creek bridge, announcing and complementing the water feature, contributing to overall sense of place and townscape. We have taken into consideration the constraints of this site, for example Deptford Creek on the immediate northern and western boundary of our site.
Building design – Design principles
We commissioned Carey Jones Chapman Tolcher (CJCT) for the design of our development.
CJCT is a UK based architecture & interior design firm, with a reputation for delivering quality, sustainable and award winning designs across all building sectors, including purpose built student accommodation.
We decided upon our building heights and layout after extensive testing of different design concepts with Royal Borough of Greenwich planning and urban design officers, the GLA and an independent Design Review Panel established by the Design Council, to ensure our scheme is visually integrated into the existing built environment.
The final scheme seeks to create a mediating height between the shorter local context to the east of the site, and the tall building cluster adjacent to the Creek.
It integrates with a preestablished arc of tall buildings adjacent to the Creek, minimising impact on townscape.
The chosen design also creates clear and legible entrances, creating a sense of arrival as one approaches the building. Through careful design, the proposed design appropriately responds to the Creekside tall building cluster and the Deptford Creek/Greenwich Riverside Opportunity Area emerging townscape.




